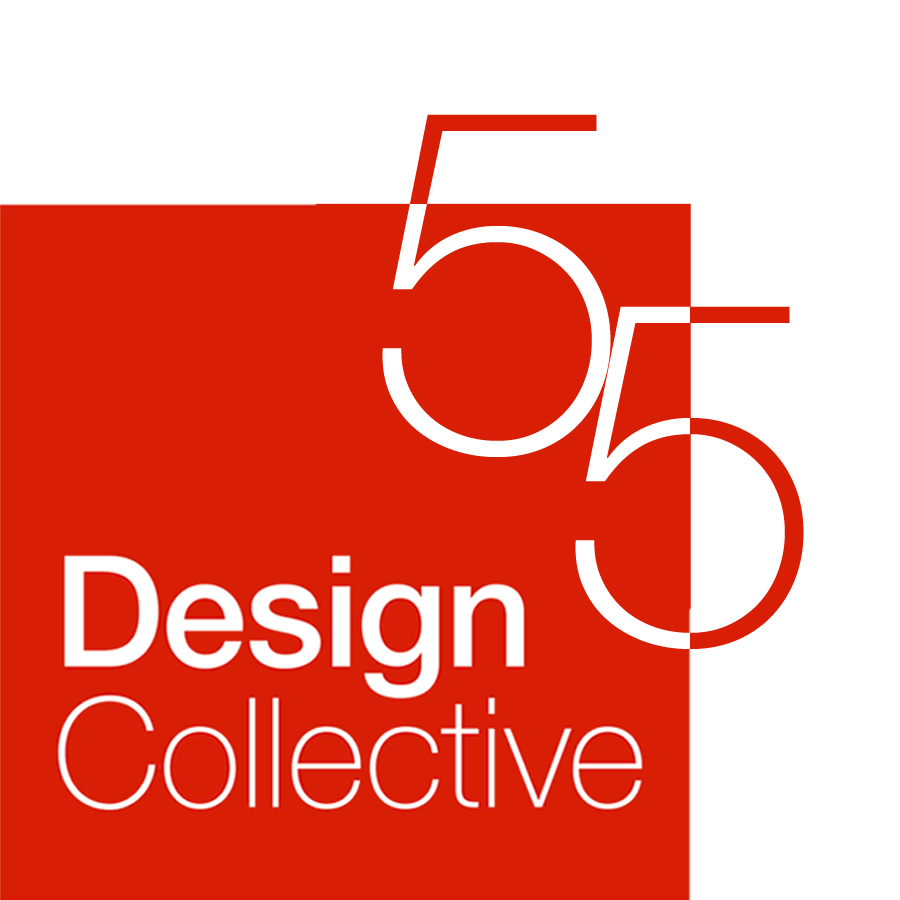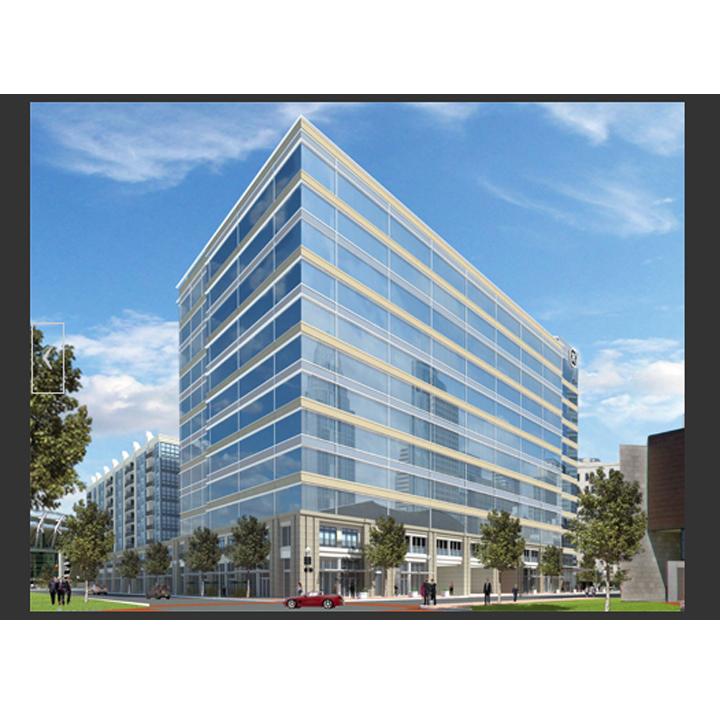ONE Global Design and Mannington Win Best of NeoCon Silver, HiP Award for Infused Collection LVT
Mannington Commercial, a leader in flooring for commercial interiors, has won a Best of NeoCon Silver award and a HiP Award for the Infused Collection, a sophisticated mosaic of coordinating graphic LVT patterns.
Van Gogh once said, “Great things are done by a series of small things brought together.” This quote was a touchstone throughout product development of the collection. Designed by ONE Global Design—a network of principal-led design firms in 18 cities across North America—the innovative collection is a modern interpretation of LVT consisting of five patterns: Bordado, Broad Street, Birds Eye, Hustle and Scratch That.
Guided by the concept that “more is more,” the colorful line is a love letter to Mexico City, Philadelphia, Chicago, Atlanta and New York. The five cities’ patterns are connected through line quality and shared colorways—a combination of brights and neutrals, infused with the bold and playful spirit of the vibrant cultures that inspired them.
The Infused Collection was created to be mixed and remixed, so that it matches the vision of any designer. Strong enough to stand alone, colors and designs also can be combined to make a bold statement for feature areas, or in tonal and sophisticated ways for quieter spaces. Each pattern is available in 9”x9” and 2.5”x36” formats, and is emboldened with a subtle luster, giving tiles a refined yet striking character that subtly shimmers and shifts as you move across the room.
With a 20-mil wear layer for affordability and durability, the collection is manufactured using patented Quantum Guard HP, an aluminum oxide topcoat cured by an ultraviolet process that enhances scratch and stain resistance, as well as slip-retardance. It is available with Mannington’s advanced underlayment technology, which meets or exceeds all IIC sound requirements. While applicable to any market segment, the Infused Collection is especially well-suited to retail, hospitality and corporate.
The Best of NeoCon® is sponsored by Contract magazine, Merchandise Mart Properties, Inc., The International Interior Design Association (IIDA), The International Facility Management Association (IFMA), and The McMorrow Reports for Facilities Management.
Interior Design magazine’s HIP (Honoring Industry People) Awards recognize individuals in the design industry as well as product solutions. Winners are selected by popular vote online.
ONE Global Design is a network of principal-led design firms in 18 cities, from Vancouver to Mexico City, Atlanta to Los Angeles. Global reach, personal touch. oneglobaldesign.com























