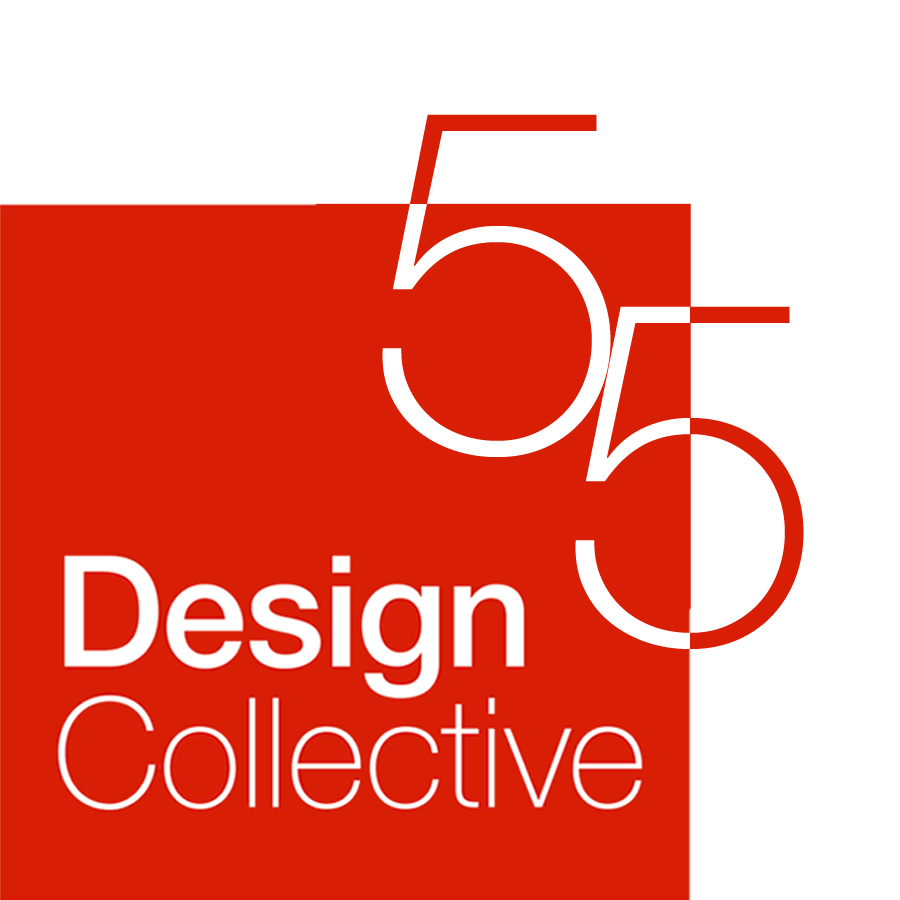Brent LaCount featured in Crave Magazine
Five million people have been through the doors of Brio Tuscan Grille at Easton in the 13 years it’s been open. And it’s likely not one of them noticed that the placement of the service stations facilitated an efficient workflow for the staff. (Happy servers equal happy diners, right?)
While many of us have reveries of opening our own restaurant (With green walls! And Ball jars for glasses!), we’re apt to gloss over the functionality of design, the details that make restaurants work.
Making restaurants work is what Brent LaCount, Principal at Design Collective, does for a living. He turns four walls into living organisms that magically change size with the density of the crowds, that easily merge with the trends and that are made of materials that withstand the destruction that comes with, say, 10 million shuffling feet.
WORKS AT: Design Collective
PAST PROJECTS: Hubbard Grille, Hyde Park Prime Steakhouses, Mezzo Italian Kitchen, M at Miranova, Sushi Rock
How did you become a restaurant designer?
I actually designed and built my own restaurants and bar in the late ’90s. I made just about every mistake and learned what not to do, which is the best way to learn. Now I use that knowledge I gained to help others.
What do you see that’s not done well?
Change of scale. Have you ever been in a restaurant where the ceiling is so high, you feel like you’re in an open cafeteria with no intimacy, just a sea of tables? There’s nothing worse than being the first couple tables in a restaurant that seats 300 people.
We try to break up the monotony with walls, booths and different dining zones that can open up to one another so you’re always in a crowded restaurant. Restaurants grow as the tables start to get filled; they expand and contract with the number of customers.
What changes in restaurant function have you seen in the past few years?
The focus on natural materials, natural light, bringing the indoors out, and the outdoors in.
Fifteen years ago, we built restaurants with very few windows, to captivate the audience and keep them enthralled in the actual restaurant. Look at the Columbus Fish Market. The windows are up above. They don’t allow you to see out. As we continue to build more (they’re called Mitchell’s Fish Market in other cities), we add more and more windows.
And now bars are becoming much more functional. They don’t have to be segmented off like they used to, they’re not as controversial. Now that there’s no smoking, we don’t have to contain that smoke. That’s a huge change over the last few years. Families don’t mind dining in bars anymore.
What’s the next big thing in design?
The integration of technology into the dining experience. Some of our clients are using iPads as menus. Older people like it because it’s backlit and you can change the size of the text. The menus can show the nutritional aspects and pictures of the items.
Someone like me, I go out to eat and walk around—I want to see what’s on people’s plates, especially when I’m at a nice restaurant. I’m a very visual person. I’d much rather see a picture than a description. Using an interactive menu is less cheesy than putting pictures of the food on a paper menu.
How does your work affect your dining experience?
[Laughing] I always know which table to sit at. At every restaurant, we have a preferred table. One of the goals in design is that there aren’t any bad tables, like ones that stare right into the kitchen. But there’s still always a great table. At DCI we call it a captain’s table, from the old Columbus Fish Market days. It’s a little higher, special, unique in itself. It’s a see-and-be-seen table.
When I dine out, much to my wife’s chagrin, I pay a little too close attention to what’s going on. Maybe I should pay a little more attention to my dining partner.

