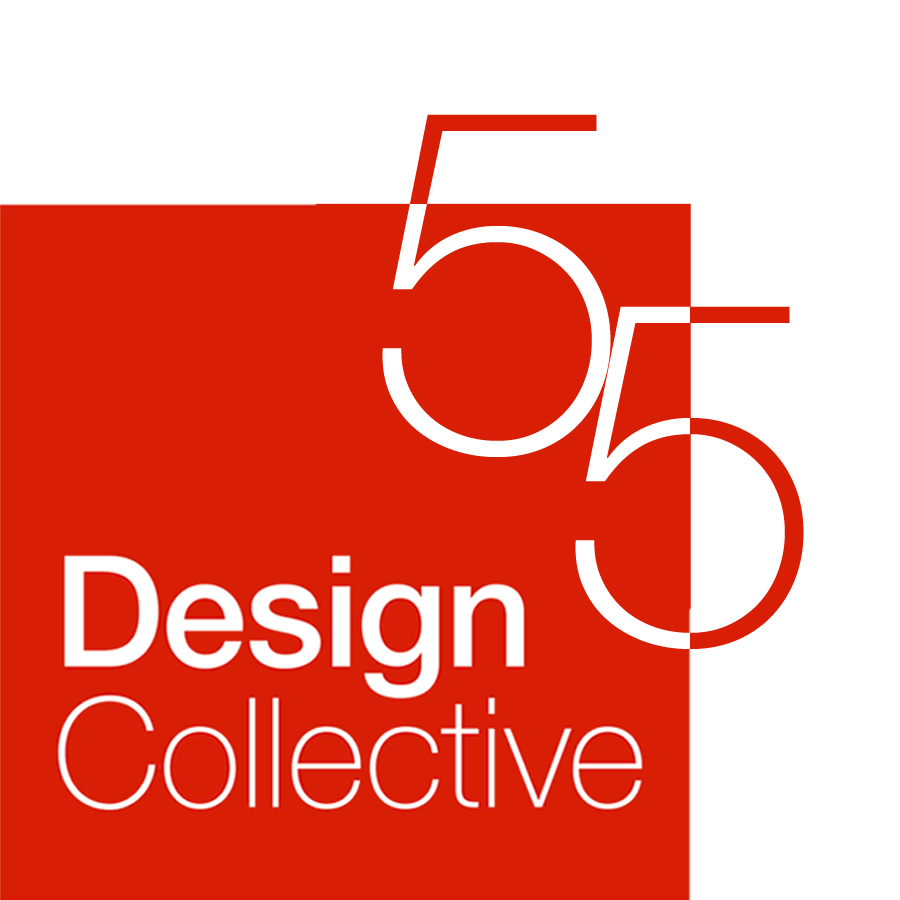City approves evolving Huntington Center upgrades
By Tristan Navera – Reporter, Columbus Business First
The overhaul of Huntington Center is evolving, with plans now calling for a new lobby complete with "the largest greenwall in Ohio."
A host of design firms are helping with a multimillion-dollar refresh of the 37-story landmark tower downtown, with Houston-based owner Hines eager for a new look for the 33-year-old tower.
A fresh set of renovations were presented to the Downtown Commission Tuesday. The 907,010-square-foot building at 41 S. High St. is the ninth-most valuable commercial property in the area, valued at $91.3 million in 2015 according to the Franklin County Auditor.
Chicago-based design firm Hartshorne Plunkard Architecture Ltd. was brought aboard to oversee the renovations. The team also includes the Design Collective and MKSK as landscape and streetscape architect.
Gene McHugh, a principal at Design Collective, said designers have worked up plans over the years that include upgraded common areas, a renovated lobby, a business lounge, rooftop terrace and amenities for tenants on the 33rd floor.
"There's been a lot of advancement of the overall design impacting the overall project," McHugh said.
And then there are the "greenwalls" – a vertical artwork made of plants and grasses. A massive greenwall will line the two-story main lobby of the building.
Designers say these natural elements are beautiful to look at and help provide insulation and sound dampening. The planting will be predominantly grasses, shade and perennial plantings.
While the world is brown and gray outside in the winter, the lobby will remain green.
The building's outside will get some love, too, said Rick Espe, a principal with MKSK.
One of the front planters facing Capitol Square will be removed and ballards added to give it less of a busy look. Some of the initial plans for the outside of the building have changed as engineers now see there is a concrete roof deck just below the sidewalk that supports leased underground space.
"The big picture for the streetscape was to open the sight line to the capital," Espe said. "There's a lot of clutter in the front of the building and we want to clean it up."
Atop the building, a 10-foot wind screen will be installed along the rooftop patio.
Other upgrades completed or planned there include a lounge, bike storage area, and a co-working space.
Hines secured a $140 million loan last year to refinance the tower. Its tenants include Huntington National Bank, Porter Wright Morris & Arthur LLP and PricewaterhouseCoopers.
Like other downtown properties, it has had to contend with a market that seems to favor new, suburban office buildings.







