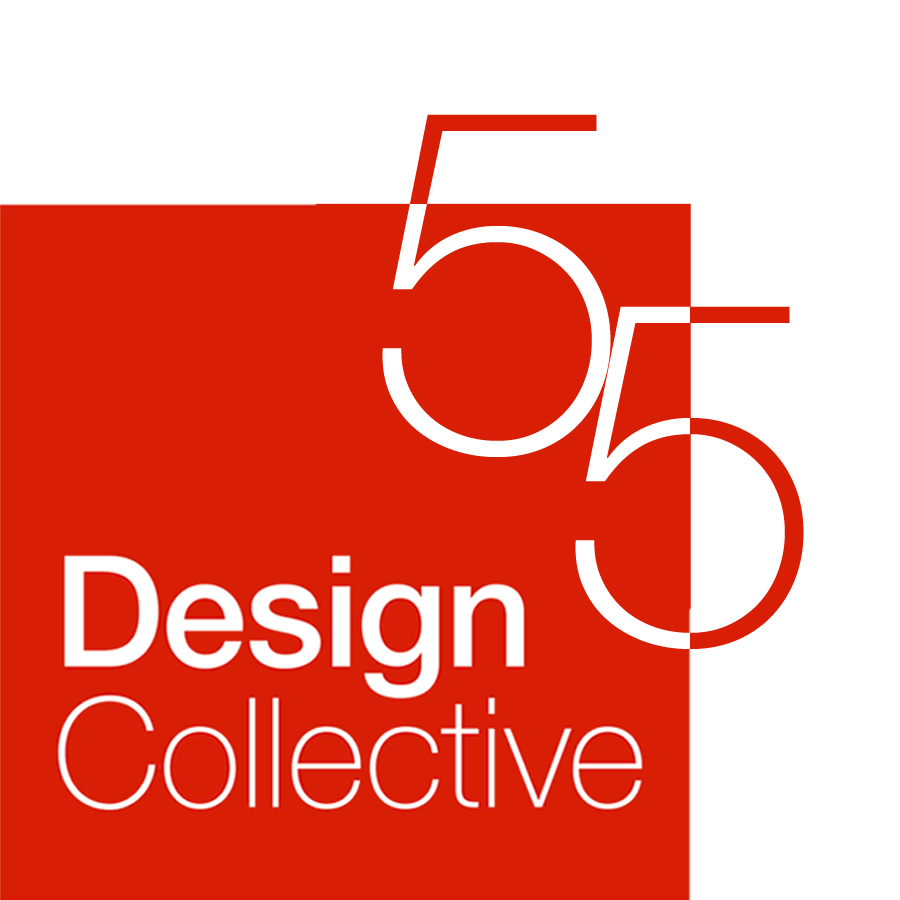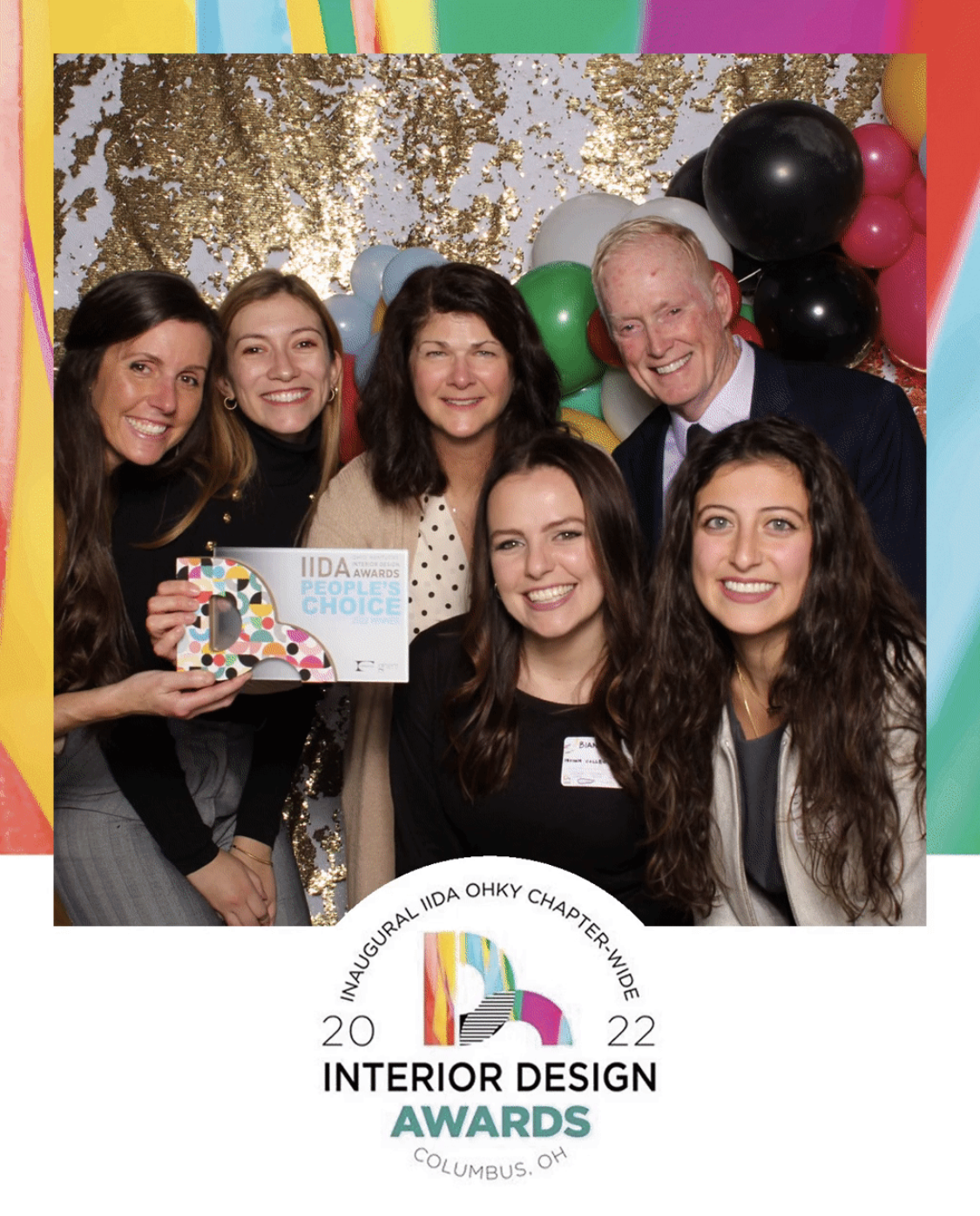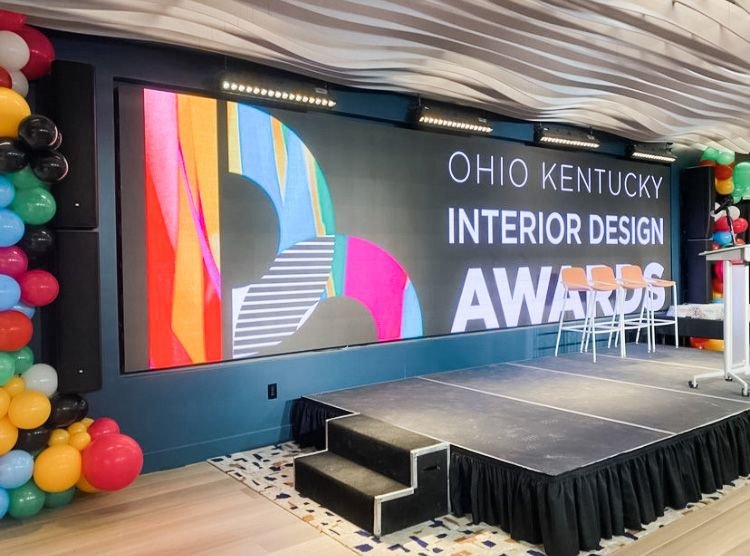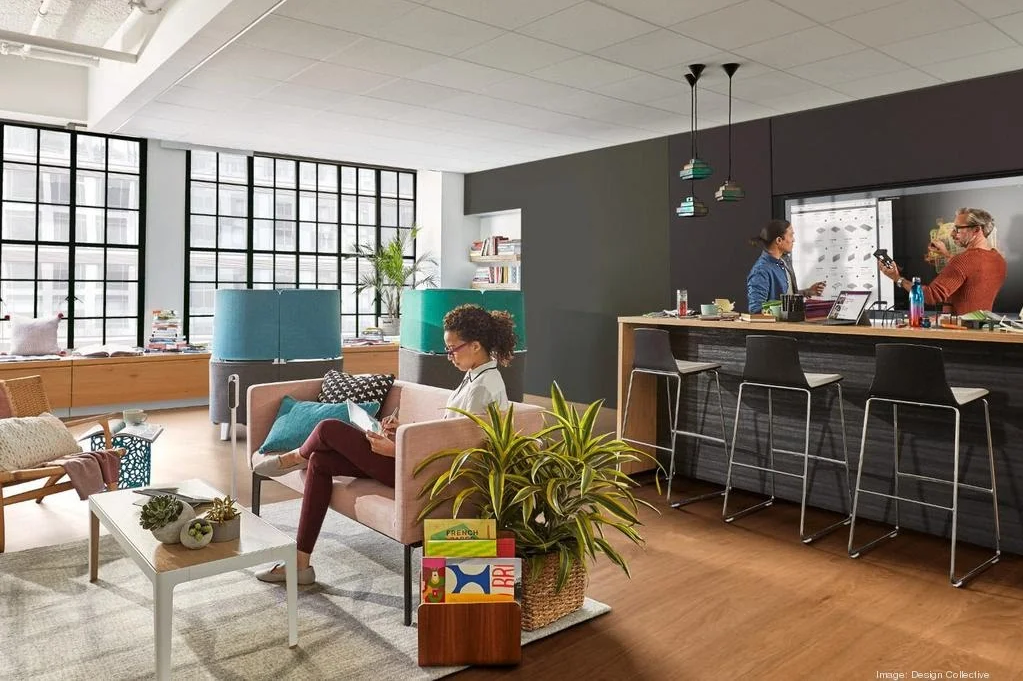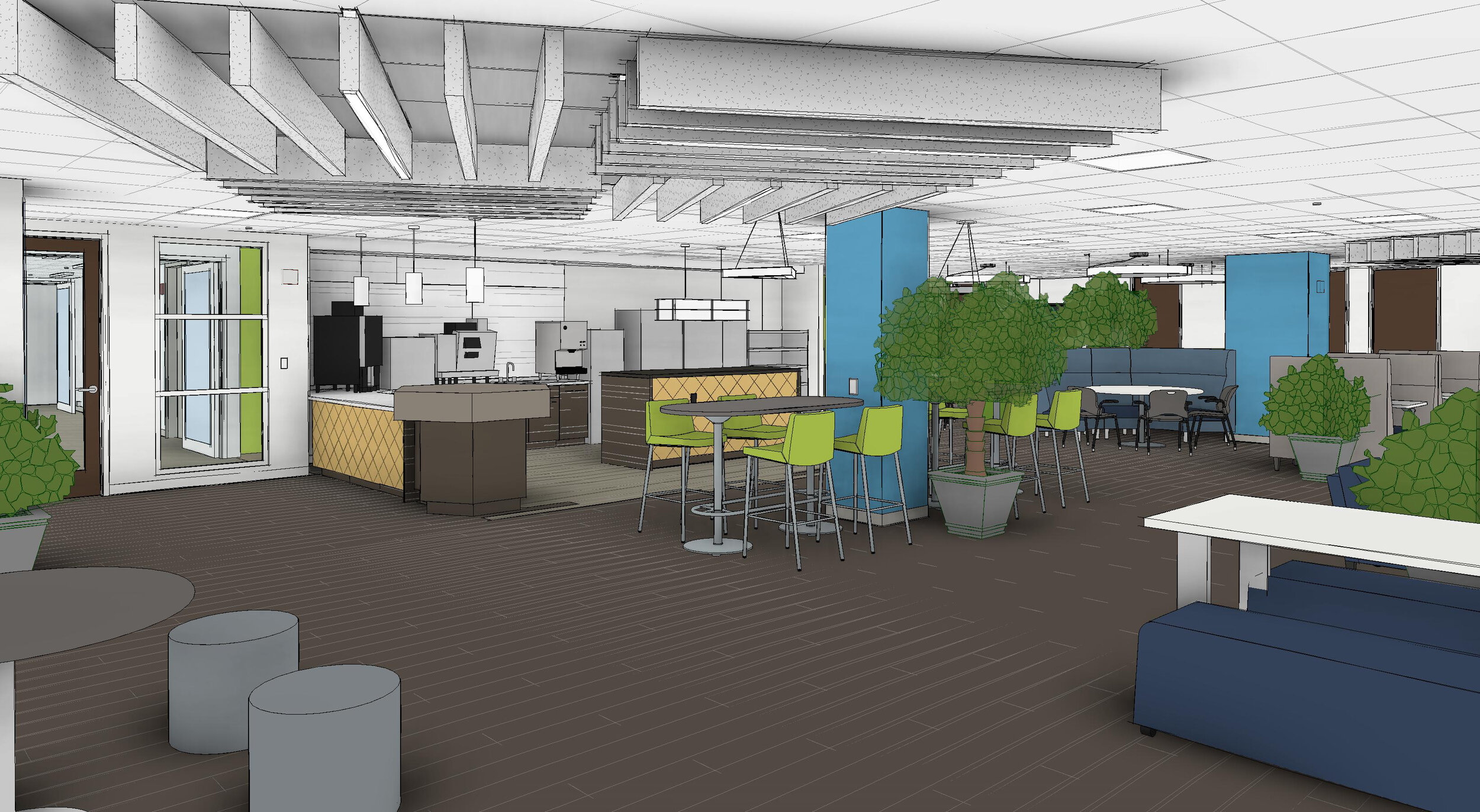By Dan Eaton – Staff reporter, Columbus Business First
Jul 9, 2019, 8:22am EDT Updated Jul 9, 2019, 1:34pm EDT
The couple behind Sow Plated believe they’re sowing a great idea.
“We want everyone to come around the table, but in a healthful way,” said co-owner Sunny Fahlgren. “Food should be celebrated.”
Sow — as in planting seeds — is a new restaurant venture from Fahlgren and her husband John Fahlgren, formerly of Fahlgren Mortine. The name is also an acronym for Sustainable, Organic, Wellness.
“We all know that eating more fruits and vegetables is good for you,” she said. “But the experience should be more than that. If properly prepared, it should look and taste fresh and vibrant.”
The restaurant opens to the public Tuesday at 1625 W. Lane Ave. in the Shops on Lane Avenue.
The space, which most recently was Royal Ginger, is 5,000 square feet. It seats 170 inside including the bar and a private dining room for small events and meetings. Sow Plated also has a 60-seat patio with an indoor-outdoor bar.
Approachability is important. Though vegetable-focused, the restaurant isn’t strictly vegan or vegetarian. Wagyu beef, supplied by Ohio-based Sakura Wagyu, is on the menu, as is salmon. Dishes will rotate with the seasons as well. But fresh produce is the core.
The restaurant will abide by the annual “Dirty Dozen” and “Clean 15” lists put out by the Environmental Working Group, focusing on organic sourcing for the former and using as much of the latter as possible. It also will use “superfoods” like hemp seeds, pumpkin seeds and goji berries in recipes.
“Our practices will support our ethos,” Sunny Fahlgren said. “Everything is in as natural a state as possible.”
No fryers. No preservatives.
Many of the vegetables are sourced from Cincinnati-based 80 Acres Farms, which grows its produce indoors so the restaurant has year-round access to tomatoes, herbs, cucumbers and more as opposed to be constrained by Ohio’s growing season. Deliveries will be daily.
The menu has salads and bowls, which can be veggie only or have protein added. There are pastas and dips.
Special creations include a caprese pita, which takes the traditional salad and turns it into sandwich form, and the TLT, a vegan take on a BLT using soy-based tempeh. Though not intending to be a juice bar, there will be a fresh juice selection as well, not just to be taken straight but also for use in the restaurant’s cocktails. Sow Plated has a full bar too.
John Fahlgren said they’re fans of dinning out, but when it came to vegetarian and vegan options they felt they were limited to just a choice or two on any given restaurant’s menu.
In assembling the restaurant, however, they knew it couldn’t just be a sit-down space. He said they’re melding full-service and fast-casual. Dishes were conceived with portability in mind, understanding that a portion of today’s consumers want their food faster either for pickup or delivery, via the number of third-party services out there.
The couple explored several options before zeroing in on Upper Arlington. John Fahlgren said they like the central location, easy access to and from downtown with nearby neighborhoods including Clintonvillle, Grandview Heights and, of course, Ohio State University.
The amount of development occurring on Lane Avenue also was a draw as well with new projects in the works from Crawford Hoying and the Arlington Gateway being developed by Continental Real Estate Cos., Arcadia Development of Ohio and Kohr Royer Griffith.
The commitment to health and wellness goes beyond what’s served. The restaurant plans to host yoga classes in off hours and will have courses hosted by a dietician as well. It is participating in the Round it Up America program with those donations going to Nationwide Children’s Hospital’s mental health efforts.
https://www.bizjournals.com/columbus/news/2019/07/09/new-restaurant-in-upper-arlington-puts-focus-on.html
